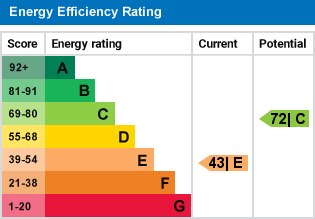Property Features
- Four Bedrooms
- Bathroom
- En-Suite shower room
- Kitchen
- Two reception rooms
- Period features
- Garden/brick shed
- Off street parking for up to two cars
- Period property
- Sought after location
Full Details
Thomas Jackson is proud to market this extended four bedroom mid terrace family home located in Tivoli Road, Margate. The generous accommodation is arranged over three floors and comprises: two reception rooms, kitchen, utility room, lean to, four bedrooms, the main bedroom with an en-suite shower room, and a family bathroom with a separate W.C. Many of the period features believed to be Victorian have been well preserved, giving the property lovely character and charm. Outside there is off street parking for two cars and a garden to the rear with a brick shed and pedestrian access. Situated in a very convenient location, this property is just a short distance from both Margate and its old town, as well as the residential area of Westbrook, with its popular local schools. Westwood Cross shopping centre is also easily accessible, as is Margate train station with its high speed rail links in to central London. This property must be viewed to fully appreciate what a fantastic family home DESCRIPTION Thomas Jackson is proud to market this extended four bedroom mid terrace family home located in Tivoli Road, Margate. The generous accommoation is arranged over three floors and comprises: two reception rooms, kitchen, utility room, lean to, four bedrooms the main bedroom with an en-suite shower room, and a family bathroom with a separate W.C. Many of the period features believed to be Victorian have been well preserved, giving the property lovely character and charm. Outside there is off street parking for two cars and a garden to the rear with a brick shed and pedestrian access. Situated in a very convenient location, this property is just a short distance from both Margate and its old town, as well as the residential area of Westbrook, with its popular local schools. Westwood Cross shopping centre is also easily accessible, as is Margate train station with its high speed rail links in to central London. This property must be viewed to fully appreciate what a fantastic family home itHALL Coved, stairs to the first floor, under stairs cupboard providing ample of storage and the meters.
SITTING ROOM 13' 6" x 13' 1" (4.11m x 3.99m) Coved, double glazed bay window, wrought iron fireplace with timber mantel, television point, oak flooring.
DINING ROOM 11' 5" x 10' 8" (3.48m x 3.25m) Picture rail, panelled walls and plate rail, cast iron fireplace, double glazed window, laminate flooring.
KITCHEN 9' 10" x 9' 10" (3m x 3m) Measurements to including matching base and eye level cupboards, stainless steel sink with mixer tap, space for a range cooker, double glazed window, space for a wine fridge, arch to
UTILITY ROOM 7' 4" x 6' 11" (2.24m x 2.11m) Measurements to include base units, Velux window, cupboard providing ample storage, wall mounted boiler, space for a tumble dryer, open shelving, stable door and single glazed window.
LEAN TO 10' 5" x 5' 2" (3.18m x 1.57m) Single glazed windows, laminate flooring.
FIRST FLOOR - LANDING Split level landing, stairs to the second floor, shelving.
BEDROOM 11' 6" x 10' 11" (3.51m x 3.33m) Picture rail, double glazed window, radiator.
BEDROOM 12' 11" x 11' 02" (3.94m x 3.4m) Picture rail, radiator, double glazed bay window, wrought iron fireplace.
BEDROOM 7' 6" x 5' 5" (2.29m x 1.65m) Double glazed window,
BATHROOM Jacuzzi bath, vanity unit with an inset ceramic hand basin and mixer tap, double glazed window, chrome heated towel rail, laminate flooring.
W.C. Double glazed window, low level W.C.
SECOND FLOOR
BEDROOM 16' 4" x 12' 2" (4.98m x 3.71m) 2 Velux windows, 1 double glazed window, 2 cupboards into the eaves, radiator, laminate flooring.
EN-SUITE SHOWER Low level W.C., wash hand basin, shower enclosure with an electric shower.
MEASUREMENTS These particulars, whilst believed to be accurate are set out as a general outline only for guidance and do not constitute any part of an offer or contract. Intending purchasers should not rely on them as statements of representation of fact, but must satisfy themselves by inspection or otherwise as to their accuracy. No person in this firms employment has the authority to make or give any representation or warranty in respect of the property. All measurements are for general guidance purpose only. The measurements are approximate, the measurements given should not be relied on. All measurements were taken using a sonic tape therefore maybe subject to a small margin of error.
The mention of any appliances and/or services within these particulars does not imply they are in full or efficient working order.
Floor Area: 117m2
Conservation Area: No
Flood Risk: Very Low
AGENTS NOTES EPC - E
Council Tax B
Freehold
ANTI MONEY LAUNDERING AML Identification Checks - If you have an offer accepted on a property through Thomas Jackson, we will be required by law to carry out anti money laundering checks prior to instructing Solicitors
Arrange a Viewing
* indicates a required field within the form.
