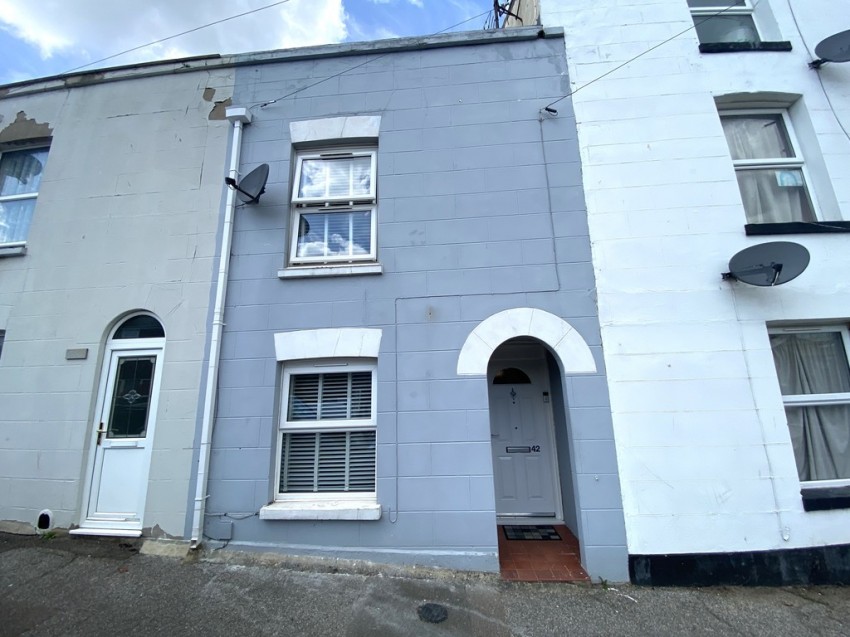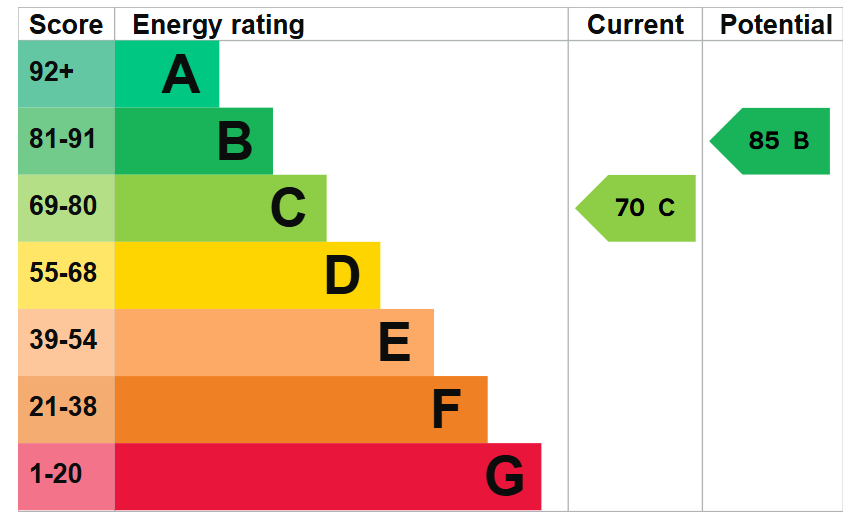Property Features
- Modern décor throughout
- Open plan living/dining area
- Central location
- Lawned garden
- Outdoor cabin
- Two double bedrooms
- Short distance from schools and shops
- Ideal for first time buyers
- Double glazed and gas central heating
Full Details
A must see for first time buyers! Located in a popular area of Ramsgate this attractive 2 bedroom terraced house has modern décor throughout and is only a short distance from local schools, shops and restaurants. Downstairs offers spacious living accommodation with an open plan lounge/dinning room, through to a recently renovated kitchen/breakfast room with patio doors leading to a lawned garden featuring a cabin. Upstairs is a large double bedroom with fitted wardrobes, a second double bedroom and family bathroom with a roll top bath and walk in shower. Viewings are highly recommended. DESCRIPTION A must see for first time buyers! Located in a popular area of Ramsgate this attractive 2 bedroom terraced house has modern décor throughout and is only a short distance from local schools, shops and restaurants. Downstairs offers spacious living accommodation with an open plan lounge/dinning room, through to a recently renovated kitchen/breakfast room with patio doors leading to a lawned garden featuring a cabin. Upstairs is a large double bedroom with fitted wardrobes, a second double bedroom and family bathroom with a roll top bath and walk in shower. Viewings are highly recommended.HALL Glazed door, carpet flooring, stairs to the first floor.
LOUNGE/DINER 23' 05" x 10' 05" (7.14m x 3.18m) Open plan lounge/dining area with under stairs storage cupboard, double glazed window, carpet and laminate flooring.
KITCHE/BREAKFAST ROOM 13' 10" x 11' 00" (4.22m x 3.35m) Measurements to include modern fitted grey gloss kitchen units, granite effect worktops, composite sink with mixer tap, tiled splashback, stainless extractor, gas hob, built in electric oven, space for a dishwasher, washing machine and tumble dryer. Double glazed window , inset spots lights, tiled effect laminate flooring, double glazed French doors.
BATHROOM Spacious bathroom comprising a quadrant shower, roll top bath, W.C., and pedestal hand basin, double glazed window, chrome heated towel rail, part panelled walls, vinyl flooring, spot lights.
BEDROOM ONE 11' 11" x 12' 06" (3.63m x 3.81m) Double bedroom featuring two double built in wardrobes, radiator, carpet flooring.
BEDROOM TWO 11' 02" x 8' 06" (3.4m x 2.59m) Second double bedroom overlooking the rear garden, radiator, carpet flooring.
REAR GARDEN 12' 01" x 8' 08" (3.68m x 2.64m) Laid to lawn, timber cabin, ideal for an office or gym, power and light and insulated.
MEASUREMENTS All measurements are for general guidance purpose only. The measurements are approximate, the measurements given should not be relied on. All measurements were taken using a sonic tape therefore maybe subject to a small margin of error.
These particulars, whilst believed to be accurate are set out as a general outline only for guidance and do not constitute any part of an offer or contract. Intending purchasers should not rely on them as statements of representation of fact, but must satisfy themselves by inspection or otherwise as to their accuracy. No person in this firms employment has the authority to make or give any representation or warranty in respect of the property.
ANTI MONEY LAUNDERING AML Identification Checks - If you have an offer accepted on a property through Thomas Jackson, we will be required by law to carry out anti money laundering checks prior to instructing Solicitors
AGENT NOTES
Council Tax Band B
Freehold
EPC
Flood Risk
Rivers & Seas No Risk
Surface Water Very Low
Arrange a Viewing
* indicates a required field within the form.


