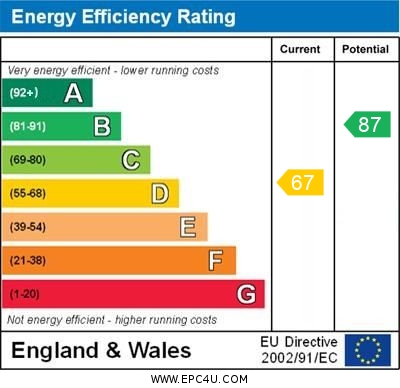Property Features
- Beautiful Modern Cottage
- Log Burner/ Exposed Flooring
- Two Double Bedrooms
- Contemporary Kitchen
- Pretty Courtyard Garden
- Gas Central Heating
- Double Glazing
- Close To Amenities
Full Details
A stunning mid terraced cottage, sympathetically modernised and decorated to provide a very comfortable, contemporary space. Thought suitable for a first time buyer, investment buyer looking to step into the Airbnb world, or maybe someone looking to escape from City life. Presented currently as an open plan reception room with exposed sanded floor boards, log burner and stripped woodwork, opening into a chefs kitchen with plenty of open storage and fitted oven and hob. On the first floor are two double bedrooms, both with sanded floorboards and character features. The bathroom features bespoke storage and clean lines. Boasting double glazing as well as central heating and a pretty courtyard garden, this property is essential for your Margate viewings list. THE PROPERTY A stunning mid terraced cottage, sympathetically modernised and decorated to provide a very comfortable, contemporary space. Thought suitable for a first time buyer, investment buyer looking to step into the Airbnb world, or maybe someone looking to escape from City life. Presented currently as an open plan reception room with exposed sanded floor boards, log burner and stripped woodwork, opening into a chefs kitchen with plenty of open storage and fitted oven and hob. On the first floor are two double bedrooms, both with sanded floorboards and character features. The bathroom features bespoke storage and clean lines. Boasting double glazing as well as central heating and a pretty courtyard garden, this property is essential for your Margate viewings listRECEPTION ROOM 20' 0" x 13' 04" (6.1m x 4.06m) Measurements include stairs to first floor, double glazed entrance door, double glazed window to front and rear, chimney recess fitted with a log burner, two double radiators,exposed sanded floorboards and woodwork, stairs leading to first floor, door to a useful cellar, a clever bespoke wooden unit with washing machine, exposed and glazed door to:-
KITCHEN 7' 02" x 5' 08" (2.18m x 1.73m) Measurements include fitted freestanding style kitchen units with an integrated electric fan oven as well as a four burner halogen hob, a deep Belfast sink with mixer tap, attractive tiling, double glazed window, plenty of open storage shelving plus pan storage, door to courtyard.
STAIRS TO:- Landing, access to loft space, built in storage cupboard, exposed woodwork and flooring, doors to:-
BATHROOM Suite comprising a sleek panel bath with recessed plumbing, overhanging tap with shower fitment and glass shower screen, low level Wc with bespoke built in cupboard and storage that house the gas boiler, fitted unit with butler style sink with mixer tap, attractive tiling, heated towel rail, double glazed window.
BEDROOM 13' 04" x 9' 11" (4.06m x 3.02m) Double glazed window to the front, exposed sanded floorboards, double radiator.
BEDROOM 9' 09" x 8' 03" (2.97m x 2.51m) Double glazed window, exposed sanded flooring, double radiator.
COURTYARD GARDEN An 'L' shaped courtyard attractively laid to wooded planking with pebble borders, outside tap, rear gate for pedestrian access, slim lap fencing.
MEASUREMENTS These particulars, whilst believed to be accurate are set out as a general outline only for guidance and do not constitute any part of an offer or contract. Intending purchasers should not rely on them as statements of representation of fact, but must satisfy themselves by inspection or otherwise as to their accuracy. No person in this firms employment has the authority to make or give any representation or warranty in respect of the property. All measurements are for general guidance purpose only. The measurements are approximate, the measurements given should not be relied on. All measurements were taken using a sonic tape therefore maybe subject to a small margin of error. The mention of any appliances and/or services within these particulars does not imply they are in full or efficient working order.
COUNCIL TAX Local Authority Thanet District Council
Council Tax Band A
Council Tax Cost (PA) £1,487.54
ANTI MONEY LAUNDERING AML Identification Checks - If you have an offer accepted on a property through Thomas Jackson, we will be required by law to carry out anti money laundering checks prior to instructing Solicitors
Arrange a Viewing
* indicates a required field within the form.

