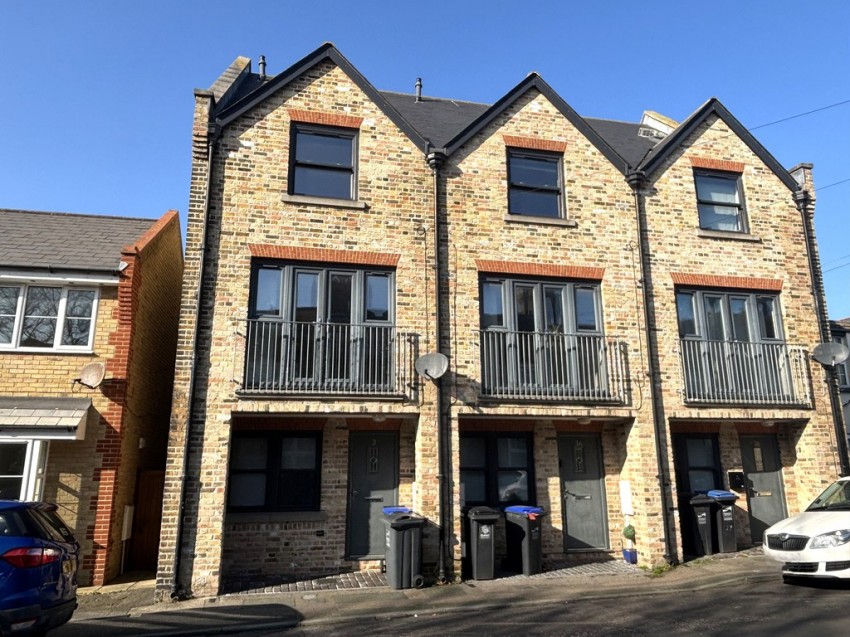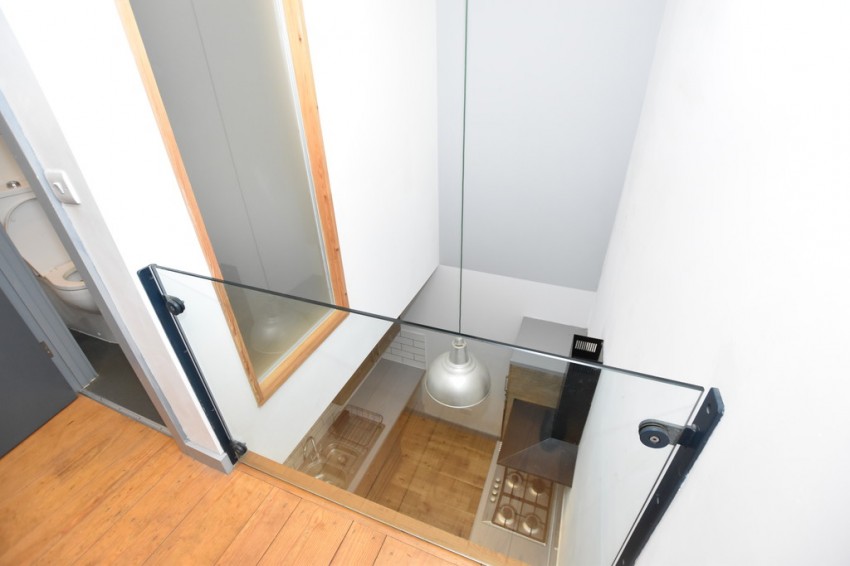Property Features
- Superb Warehouse Style House
- Lightwell and Glazed Panels In The Floor
- Three Bedrooms
- Bathroom and Separate WC
- Large Reception Room
- Large Kitchen Diner
- Gas Central Heating
- Juliet Balcony
- Central Margate
Full Details
*WAREHOUSE LIVING* A beautiful warehouse style property situated in the centre of Margate town, close to everything essential. The beach, harbour arm and town centre are all within close proximity, walk everywhere. The property, designed in the style of a warehouse loft offers over 1000 sq ft of space, yet being Freehold ( no extortionate service charges to find ) Offering versatile accommodation but currently set as three double bedrooms, bathroom and a separate WC, open plan reception room plus a 25ft kitchen diner with integrated appliances. There are very interesting features that include glazed panels in the bedroom floor plus a lightwell void. True to loft style living there is no external space, perfect for those looking for low maintenance living. The property boasts tasteful decoration throughout, gas central heating, double glazing plus a sprinkler system. Th eproperty is available chain free, we hold keys. THE PROPERTY *WAREHOUSE LIVING* A beautiful warehouse style property situated in the centre of Margate town, close to everything essential. The beach, harbour arm and town centre are all within close proximity, walk everywhere. The property, designed in the style of a warehouse loft offers over 1000 sq ft of space, yet being Freehold ( no extortionate service charges to find ) Offering versatile accommodation but currently set as three double bedrooms, bathroom and a separate WC, open plan reception room plus a 25ft kitchen diner with integrated appliances. True to loft style living there is no external space, perfect for those looking for low maintenance living. The property boasts tasteful decoration throughout, gas central heating, double glazing plus a sprinkler system. Th e property is available chain free, we hold keys.OPEN PLAN KITCHEN DINER 25' 10" x 11' 4" (7.87m x 3.45m) Double glazed entrance door opens into kitchen diner 25'10" X 11'4" reducing two 7'4" measurements include a range of fitted base units with space for washing machine, under counter fridge and freezer, tall ladder unit fitted with electric oven to eye level, block edged worksurface inset with a four burner gas hob and stainless steel sink,drainer and mixer tap, attractive subway tiling and under counter lighting, matching wall units, chimney style filter hood, looking up to borrowed light and glazed light well, two radiators, measurement also includes stairs to 1st floor plus door to meter cupboard, Oak flooring, door to:-
WC Suite comprises of low-level WC and vanity unit with mixer tap and storage under, radiator, oak flooring, attractive tiling, mirror recess, extractor fan, inset LED lighting
STAIRS TO FIRST FLOOR
RECEPTION ROOM 21' 8" x 11' 9" (6.6m x 3.58m) Stairs to first floor sitting room measurement of 21'8" X 11'9" measurements include stairs up and down, two radiators, double glazed French doors and double glazed panels open onto Juliet balcony wooden flooring, two display niches, door to Airing cupboard housing a mega flow hot water cylinder, double glazed French doors open to a Juliet balcony, a glazed panel to a light well which overlooks the kitchen, borrowed light glazed panels in the floor above.
FAMILY BATHROOM Suite comprises of a low-level WC, wall hung wash basin with mixer tap, and a shower bath with shower screen over, recessed plumbing with a mixer tap plus shower fitments, attractive tiling, extractor fan, illuminated storage niche with shaver point, heated towel rail, ceiling insect with LED lighting.
STAIRS TO
LANDING Stairs to 2nd floor and small landing area with a spiral staircase leading to the thirs floor, radiator, exposed wooden flooring, doors to:-
BEDROOM 15' 11" x 11' 8" (4.85m x 3.56m) Bedroom 15'1" X 11'8" maximum, ceiling is inset with LED lighting and a sprinkler system point, double glazed sash window to front, expose wooden flooring, radiator.
BEDROOM 11' 8" x 8' 9" (3.56m x 2.67m) Two Velux windows, radiator, TV point, frosted glazed panels in set into the floor to provide additional light to the lightwell below, exposed wooden flooring, inset LED lighting, sprinkler system point.
SPIRAL STAIRCASE TO
BEDROOM 15' 8" x 11' 7" (4.78m x 3.53m) Spiral staircase leads to 4th floor and bedroom 15'8" X 11'7" measurement includes spiral staircase, Velux window with rooftop views, radiator, frosted glaze panel affording borrowed light, door to boiler cupboard housing gas boiler, access to loft storage, bifold door to dorma cupboard.
MEASUREMENTS All measurements are for general purpose only. The measurements are approximate, the measurements given should not be relied on. All measurements were taken using a sonic tape therefore maybe subject to a small margin of effort.
These particulars, whilst believed to be accurate are set out as a general outline only for guidance and do not constitute any part of any offer or contract. Intending purchasers should not reply on them as statements of representation of fact, but must satisfy themselves by inspection or otherwise as to their accuracy. No person in this firms employment has the authority to make or give any representation or warranty in respect of the property.
The mention of any appliances and/or services within these particulars does not imply they are in full or efficient working order.
EPC
ANTI MONEY LAUNDERING AML Identification Checks - If you have an offer accepted on a property through Thomas Jackson, we will be required by law to carry out anti money laundering checks prior to instructing Solicitors
Arrange a Viewing
* indicates a required field within the form.

