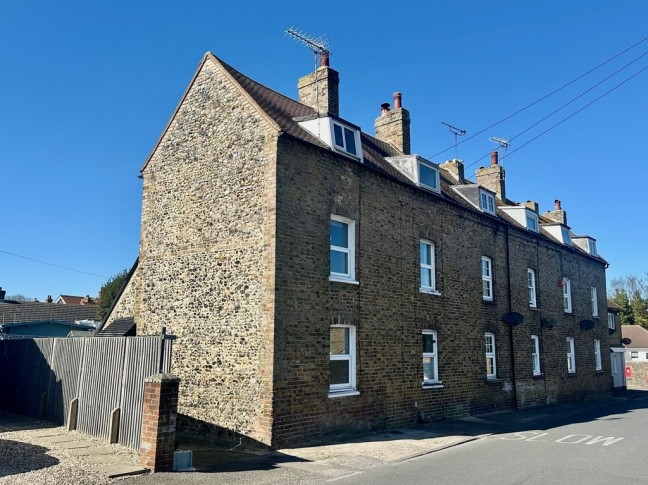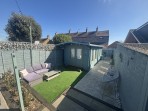
Epple Road, Birchington
£275,000



Property Description
2 Bedroom(s) | 1 Bathroom(s) | 2 Reception(s)
THE PROPERTY The quintessential English cottage or the petit Maison, you'd need to make up your own mind. Presented internally to a very French style with painted floorboards, exposed brickwork and an industrial feel. The property and garden has gone through a complete refurbishment by a local property developer and interior designer, For those looking for quirky, its right up your street. There is a real community spirit between the owners of the cottages, this communal spirit certainly adds to the appeal. Arranged over four floors and comprising kitchen, shower room and Wc plus a dining room all on the ground floor, the lower ground floor forms a sitting room with an industrial feel. On the first floor a double bedroom with open access and staircase leading to the second floor where you will find another double bedroom. To the rear a long private garden is arranged over several levels, with planted borders, entertaining area plus a generous cabin with lots of potential uses.KITCHEN 8' 10" x 8' 10" (2.69m x 2.69m) Measurements include a range of fitted base units with an integrated electric oven, space and plumbing for a washing machine, integrated fridge, integrated slimline dishwasher, wood block worksurface over is inset with a four burner gas hob and deep sink, half sink and draining board, mixer tap over, attractive tile splashback's, double glazed window, steampunk style shelving, wall mounted gas boiler for central heating and hot water, attractive wooden effect ceramic tiling to floor, doors to:-
SHOWER ROOM WC Suite comprising of low-level WC, wall hung wash hand basin with a mixer tap over, tiled shower enclosure with oversized showerhead, double closed window, attractive panel ceiling, extractor fan, attractive tiling to floor.
DINING ROOM 12' 3" x 11' 7 " (3.73m x 3.53m) Maximum measurements, double glazed window to the front, chimney recesses with built in cupboards and shelving, timber fire surround houses an open fire with a marble half, stairs to 1st floor and stairs to lower floor, double radiator, wall mounted fuse board.
SITTING ROOM 11' 11" x 11' 6" (3.63m x 3.51m) Stairs from ground floor to lower ground floor, maximum measurements including open tread staircase, access is via butterfly staircase, radiator, chimney recess with TV bracket, ceiling insight with LED lighting.
STAIRS TO FIRST FLOOR BEDROOM 11' 8" x 12' 0" (3.56m x 3.66m) Measurements include stairs to 2nd floor and stairs from the ground floor, double glazed window, exposed painted floorboards, radiator, door to stairs to second floor.
STAIRS TO SECOND FLOOR BEDROOM 11' 7 " x 12' 2" (3.53m x 3.71m) part coved ceiling, access to loft space, exposed painted floorboards, radiator, eyebrow window with views over the garden, double glazed window to front.
REAR GARDEN The rear garden is set privately within fenced perimeters and in the main set to paving. There are planted borders as well as a raised entertainment patio, festoon lighting and a superb cabin with a number of potential uses.
VENDOR NOTES Our Vendor advises that the cabin has many potential uses, has power, lighting and double glazing. This could be a games room, hobby room or teenage den. It has in the past been used as a guest house.
the property is 59.5 sq metres.
GARDEN CABIN 22' x 9' 5" (6.71m x 2.87m) The cabin is double glazed and is used as a guesthouse in the warmer months.
MEASUREMENTS All measurements are for general guidance purpose only. The measurements are approximate, the measurements given should not be relied on. All measurements were taken using a sonic tape therefore maybe subject to a small margin of error.
These particulars, whilst believed to be accurate are set out as a general outline only for guidance and do not constitute any part of an offer or contract. Intending purchasers should not rely on them as statements of representation of fact, but must satisfy themselves by inspection or otherwise as to their accuracy. No person in this firms employment has the authority to make or give any representation or warranty in respect of the property.
ANTI MONEY LAUNDERING AML Identification Checks - If you have an offer accepted on a property through Thomas Jackson, we will be required by law to carry out anti money laundering checks prior to instructing Solicitors.
COUNCIL TAX Local Authority Thanet District Council
Council Tax Band B
Council Tax Cost (PA) £1,846.21
These particulars have been prepared in good faith to give a fair overall view of the property; they do not constitute an offer and will not form part of any contract. We make no representation about the conditions of the property nor that any services or appliances are in good working order; this should be checked by your surveyor. Furthermore, you should not assume that any items or features referred to in these particulars or shown in the photographs are included in the sale price. Your solicitor should check this as part of the normal conveyancing process.