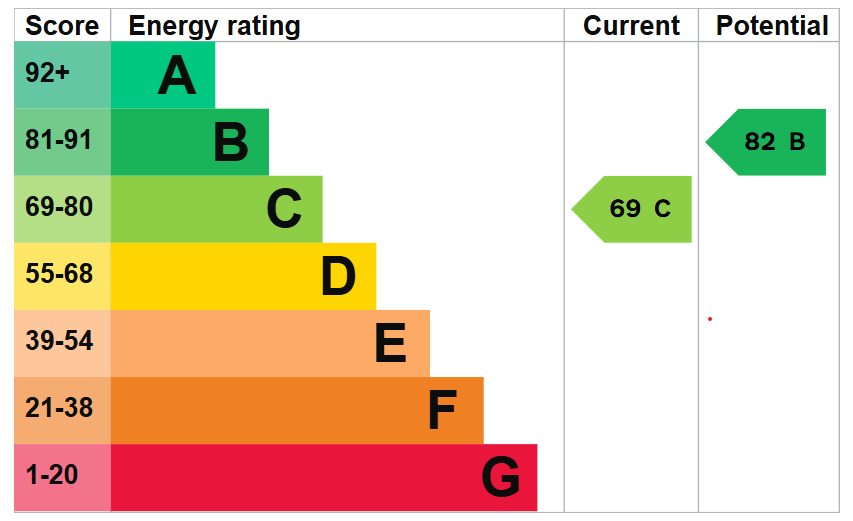Property Features
- Sea View Flat
- Master Bedroom En Suite Plus Sea Views
- Second Double Bedroom With Bespoke Furniture
- Family Bathroom
- Open Plan Reception & Kitchen, Sea Views
- Allocated Parking
- Landscaped Gardens
- Security staffed entry
- Grade II Listed
- Perfect Hideaway
Full Details
A SUPERB APARTMENT WITH DIRECT SEA VIEWS, set within the Seabathing development at Margate. The property is set within Alexandra court which is at the back of the development, one of the few with direct sea views. This is an outstanding development with security staff at the gated entry point, landscaped gardens, private access to the promenade as well as allocated parking. The property offers bright, light accommodation with generous rooms and well planned layout. Comprising entrance hallway, open plan reception room and kitchen with a multitude of integrated appliances plus sea views, master bedroom with sea view plus en suite shower room, beautiful second bedroom with bespoke shelving and furniture, plus the family bathroom. The property has electric heating independently controlled and is available chain free. THE PROPERTY A superb sea view apartment, set within the Seabathing development at Margate. The property is set within Alexandra court which is at the back of the development, one of the few with direct sea views. This is an outstanding development with security staff at the gated entry point, allocated parking and attractive communal gardens. The property offers bright, light accommodation with generous rooms and well planned layout. Comprising entrance hallway, open plan reception room and kitchen with a multitude of integrated appliances plus sea views, master bedroom with sea view plus en suite shower room, beautiful second bedroom with bespoke shelving and furniture, plus the family bathroom. The property has electric heating independently controlled and is available chain free.COMMUNAL HALLWAY The communal hallway is accessed from the rear of the block, stairs lead up to the second floor, door to:-
ENTRANCE HALLWAY Door opening to the hallway, broadly L shaped, electric heating, doors to:-
OPEN PLAN RECEPTION ROOM 16' 07" x 14' 0" (5.05m x 4.27m) Open plan room, measurements include the open plan kitchen, base units with integrated fridge freezer, slimline dishwasher, electric oven and wahing machine, work surface over inset with stainless steel sink plus a four burner halogen hob, attractive tiled splashbacks, wall mounted cupboards and shelving, filter hood, two panelled sash windows with direct sea views, colonial style fitted louvre shutters, electric wall heater, built in storage cupboard houses hot water cylinder.
BEDROOM ONE 13' 6" x 14' 0" (4.11m x 4.27m) Maximum measurements into rear of built in wardrobe, two panel glazed sash windows with direct sea views, colonial style louver blinds, electric heater, two built in double wardrobes, door to:-
EN SUITE SHOWER ROOM Comprises low level wc, wash basin, corner shower enclosure with a thermostatic shower fitment, attractive tiling, tiled floor, extractor fan, heated towel rail.
BEDROOM TWO 16' 3" x 10' 01" (4.95m x 3.07m) Measurement include bespoke fitted shelving and furniture, double built in wardrobe, electric heater, two panel glazed sash windows, colonial style louvre blinds,
BATHROOM Suite comprises panel bath with twin grips, mixer tap with shower fitment and shower screen, wash basin and low level WC, extractor fan, attractive tiling, tiled floor, heated towel rail.
MEASUREMENTS These particulars, whilst believed to be accurate are set out as a general outline only for guidance and do not constitute any part of an offer or contract. Intending purchasers should not rely on them as statements of representation of fact, but must satisfy themselves by inspection or otherwise as to their accuracy. No person in this firms employment has the authority to make or give any representation or warranty in respect of the property. All measurements are for general guidance purpose only. The measurements are approximate, the measurements given should not be relied on. All measurements were taken using a sonic tape therefore maybe subject to a small margin of error.
The mention of any appliances and/or services within these particulars does not imply they are in full or efficient working order.
LEASE DETAILS 981 Years remain on the lease
Service Charge is £286 per month
Ground rent is £250 per Annum
PARKING One Allocated parking space
COUNCIL TAX Local Authority Not Specified
Council Tax Band C
Council Tax Cost (PA) £1,983.39
COMMUNAL GARDENS The gardens and communal areas are very well kept, there is a large central lawn as well as terraces.
HISTORIC BACKGROUND The Royal Sea Bathing Hospital in Margate, Kent was founded in 1791 by Dr John Coakley Lettsom, a Quaker physician and philanthropist, for the treatment of scrofula.
The hospital was one of the earliest-if not the earliest-specialist orthopaedic hospital in the UK, and pioneered the use of open-air treatment for patients with non-pulmonary tuberculosis. Patients received a variety of treatments, with a central focus on providing patients with the supposed clinical benefits of sunshine, fresh air and sea bathing
Arrange a Viewing
* indicates a required field within the form.
