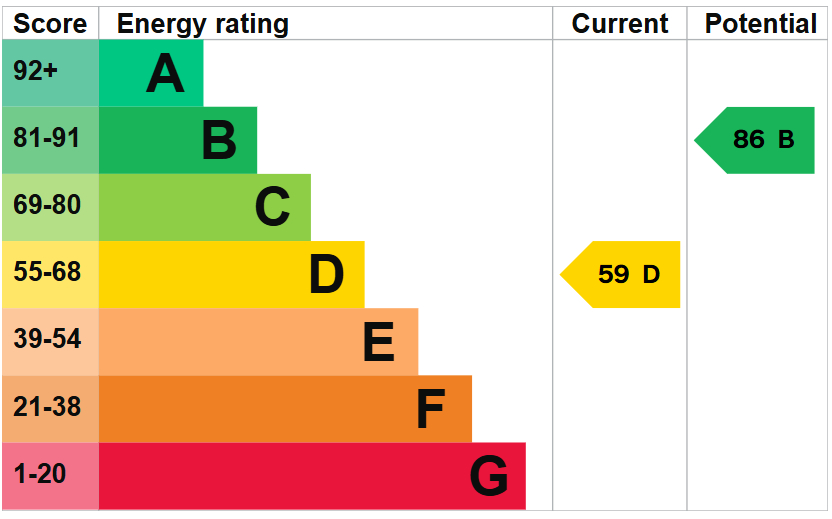Property Features
- Extended three bedroom family home
- Semi detached
- Three double bedrooms
- Two bathrooms
- Off street parking
- Garden with log cabin
- Popular location
- Gas central heating
- Double glazing
- Conservatory
Full Details
This delightful three-bedroom extended semi detached family home is nestled in a highly sought-after location, perfect for growing families. Situated within easy reach of excellent schools, local amenities and transport links, this property offers a fantastic blend of comfort, convenience and proportions. On the ground floor there is a useful downstairs shower room with a W.C., kitchen, 18ft x 10ft lounge leading into the extended dining room, there is a conservatory on the rear of the property overlooking the garden. Upstairs there are three double bedrooms and a family bathroom. There is a log cabin in the garden, a fantastic addition for a home office or playroom. Immediate viewings available. DESCRIPTION This delightful three-bedroom extended semi detached family home is nestled in a highly sought-after location, perfect for growing families. Situated within easy reach of excellent schools, local amenities and transport links, this property offers a fantastic blend of comfort, convenience and proportions. On the ground floor there is a useful downstairs shower room with a W.C., kitchen, 18ft x 10ft lounge leading into the extended dining room, there is a conservatory on the rear of the property overlooking the garden. Upstairs there are three double bedrooms and a family bathroom. There is a log cabin in the garden, a fantastic addition for a home office or playroom. Immediate viewings availableENTRANCE PORCH Brick and double glazed construction, single glazed door into
HALL Radiator, stairs to the first floor
DOWNSTAIRS SHOWER ROOM Double glazed window, quadrant shower with main shower feed, low level W.C. wall mounted hand basin with mixer tap, chrome heated towel rail, tiled flooring.
KITCHEN 7' 10" x 11' 11" (2.39m x 3.63m) Measurements to include: matching fitted kitchen units, stainless steel sink with mixer tap, tiled splashback, wood effect worktops, gas hob, serving hatch, space for a fridge/freezer, plumbing and space for a washing machine, coved and textured ceiling, tiled flooring.
LOUNGE 18' 7" x 10' 11" (5.66m x 3.33m) Double glazed French doors, radiators, laminate flooring.
DINING ROOM 17' 5" x 7' 7" (5.31m x 2.31m) Double glazed window and door, radiator, continual laminate flooring.
CONSERVATORY 16' 6" x 9' 6" (5.03m x 2.9m) Brick and UPVC constructions, laminate flooring.
STAIRS/LANDING Double glazed window, loft access, we understand the loft is boarded and insulated.
BEDROOM ONE 9' 0" x 11' 11" (2.74m x 3.63m) Built in double wardrobe, radiator, carpet flooring.
BEDROOM TWO 11' 3" x 9' 6" (3.43m x 2.9m) Double glazed window, radiator, textured and coved ceiling, carpet flooring.
BEDROOM THREE 8' 3" x 9' 1" (2.51m x 2.77m) Double glazed window, radiator, carpet flooring.
BATHROOM Double glazed window, suite comprising a panelled bath, low level W.C and wash hand basin. Built in cupboard housing the water tank chrome heated towel rail, tiled flooring.
FRONT GARDEN Block paved driveway providing parking for up to two cars. Gate providing pedestrian access.
REAR GARDEN Block paved patio area, the garden has a slight elevation, brick border with bedding plants.
Log Cabin with power and light.
Gate providing pedestrian side access.
MEASUREMENTS These particulars, whilst believed to be accurate are set out as a general outline only for guidance and do not constitute any part of an offer or contract. Intending purchasers should not rely on them as statements of representation of fact, but must satisfy themselves by inspection or otherwise as to their accuracy. No person in this firms employment has the authority to make or give any representation or warranty in respect of the property. All measurements are for general guidance purpose only. The measurements are approximate, the measurements given should not be relied on. All measurements were taken using a sonic tape therefore maybe subject to a small margin of error. The mention of any appliances and/or services within these particulars does not imply they are in full or efficient working order.
The mention of any appliances and/or services within these particulars does not imply they are in full or efficient working order.
AGENTS NOTES Council Tax Band C
EPC Band D
Freehold
Mains Gas, Electric and Water
Broadband
Flood Risk
Rivers and Seas - No Risk
Surface Water - Low
ANTI MONEY LAUNDERING AML Identification Checks - If you have an offer accepted on a property through Thomas Jackson, we will be required by law to carry out anti money laundering checks prior to instructing Solicitors.
Arrange a Viewing
* indicates a required field within the form.
