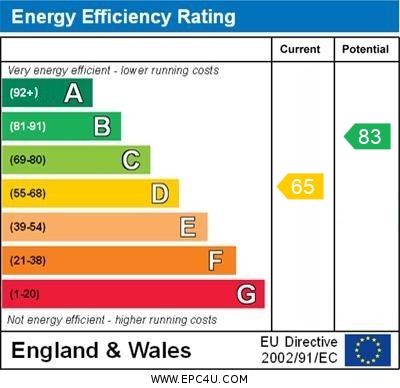Property Features
- Beautiful Semi-Detached Family Home
- Three Double Bedrooms
- Thoughtfully Modernised
- Immaculate presentation
- Sitting Room With Log Burner
- Open Plan Kitchen Diner
- Stunning Wetroom & Cloakroom
- Central Ramsgate
- Viewing Essential
Full Details
*WHEN QUALITY REALLY COUNTS* We are delighted to have been appointed sole selling agent for this thoughtfully modernised family home in central Ramsgate. The property is meticulously presented and features the latest interior trends. Comprising of wide access hallway, the essential cloakroom WC, sitting room with bespoke fitted storage and featuring a log burner, open plan kitchen and dining room that opens onto the deck and garden. On the first floor are three double bedrooms, two with bespoke fitted storage plus a beautiful wet room with underfloor heating and stunning fitments. to the rear a large lawned garden set within contemporary fencing and side pedestrian access, an access slope for those less abled and a deck. The property is essential for early viewing and features both double glazing and gas central heating. THE PROPERTY *WHEN QUALITY REALLY COUNTS* We are delighted to have been appointed sole selling agent for this thoughtfully modernised family home in central Ramsgate. The property is meticulously presented and features the latest interior trends. Comprising of wide access hallway, the essential cloakroom WC, sitting room with bespoke fitted storage and featuring a log burner, open plan kitchen and dining room that opens onto the deck and garden. On the first floor are three double bedrooms, two with bespoke fitted storage plus a beautiful wet room with underfloor heating and stunning fitments. to the rear a large lawned garden set within contemporary fencing and side pedestrian access, an access slope for those less abled and a deck. The property is essential for early viewing and features both double glazing and gas central heating.ENTRANCE HALLWAY Recently fitted double glazed entrance door with double glaze window to side, opening into hallway, coved ceiling, dado rail, attractive wooden panelling, cast iron style radiator, built-in meter cupboard, stairs to 1st floor, herringbone vinyl tiled floor, doors to:-
CLOAKROOM WC Suite comprising of low-level WC with recess flush and a vanity wash handbasin with mixer tap, storage under, attractive tiling, double glazed window, column style radiator, tile flooring, extractor fan, ceiling inset with downlights.
SITTING ROOM 14' 2" x 12' 6" (4.32m x 3.81m) Measurement into bay, coved ceiling, attractive wooden panelling with feature mirror, chimney recess is built in with bespoke cupboards and storage, rustic shelving, chimney recess fitted with a log burner on a granite half featuring contemporary tiling, feature beam, high-level vertical contemporary radiator.
OPEN PLAN KITCHEN DINER 19' 1" x 11' 10" (5.82m x 3.61m) Dining room and plan kitchen with a combined measurement of 11'10" X 19'1" maximum, measurements include a range of fitted base units with space for freestanding electric cooker, space for washing machine, space for fridge freezer, double glazed window to side, work surface over, wall mounted gas boiler, matching wall cabinets, coving to ceiling, double glazed door and double glazed panel opens onto the entertaining deck and sloped access to the lawn, column style radiator, beautiful herringbone vinyl tiled flooring.
STAIRS TO :-
LANDING Stairs to landing, coved ceiling, double glazed window to side, access to loft space, doors to:-
BEDROOM ONE 11' 10" x 11' 9" (3.61m x 3.58m) Measurement into rear of built-in wardrobe, range of bespoke fitted wardrobes into chimney recess plus overhead storage, built in drawers and hanging rails, recess for TV, coved ceiling, double glazed window, column style radiator, attractive panelling.
BEDROOM TWO 11' 11" x 10' 11" (3.63m x 3.33m) Measurement into rear of wardrobe. built in bespoke fitted wardrobes with hanging rail and shelving, coved ceiling, double glazed window overlooks the rear garden, column style radiator, dado rail with attractive wooden panelling.
BEDROOM THREE 8' 1" x 7' 11" (2.46m x 2.41m) Coved ceiling, double glazed window overlook rear garden, column style radiator.
WETROOM WC Stunning, contemporary wet room with seamless linear tiled drainage, impressive glazed shower screen, overhead rain fall shower plus riser, thermostatic brushed gold to all fitments, low level WC with recess flush, contemporary wash bowl with wall mounted taps over, set over a vanity unit with storage below, attractive tiling to walls and floors, illuminated anti fog mirror with Bluetooth speaker, double glazed frosted window, towel rail plus heated towel rail, electric underfloor heating.
REAR GARDEN Rear garden access is from the kitchen, double glazed door opens onto the entertainment deck perfect for summer entertaining, wooden decked slope to the garden, ideal for those with limited mobility, a large lawn area with planted borders attractively set within fence arches and wooden slatted fencing, pedestrian access to the side.
MEASUREMENTS These particulars, whilst believed to be accurate are set out as a general outline only for guidance and do not constitute any part of an offer or contract. Intending purchasers should not rely on them as statements of representation of fact, but must satisfy themselves by inspection or otherwise as to their accuracy. No person in this firms employment has the authority to make or give any representation or warranty in respect of the property. All measurements are for general guidance purpose only. The measurements are approximate, the measurements given should not be relied on. All measurements were taken using a sonic tape therefore maybe subject to a small margin of error. The mention of any appliances and/or services within these particulars does not imply they are in full or efficient working order.
ANTI MONEY LAUNDERING AML Identification Checks - If you have an offer accepted on a property through Thomas Jackson, we will be required by law to carry out anti money laundering checks prior to instructing Solicitors
COUNCIL TAX Local Authority - Thanet District Council
Council Tax Band B
Council Tax Cost (PA) £1,793.29
Arrange a Viewing
* indicates a required field within the form.

