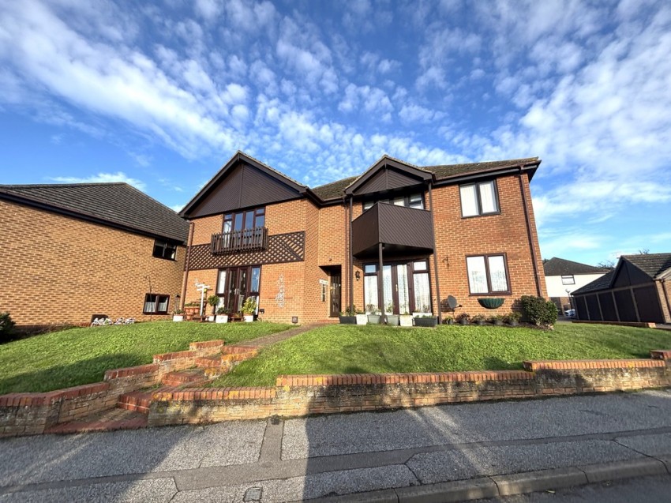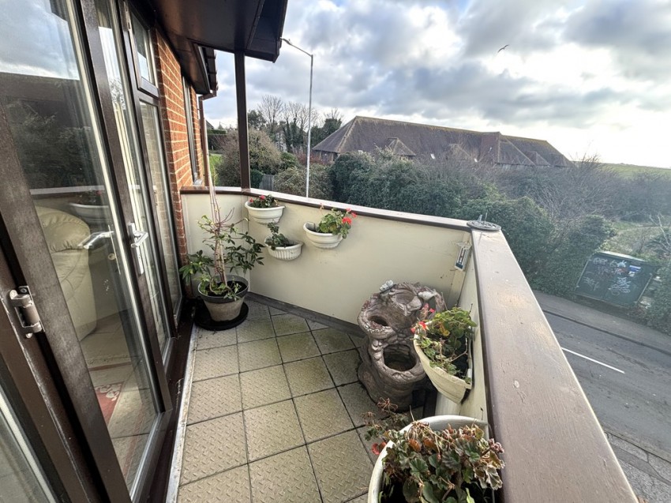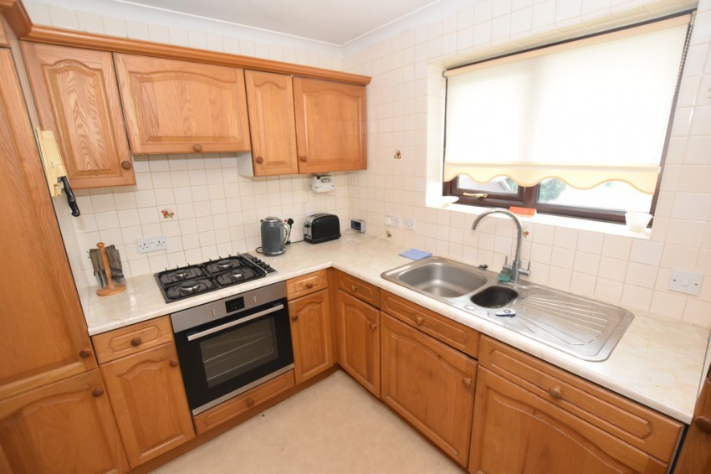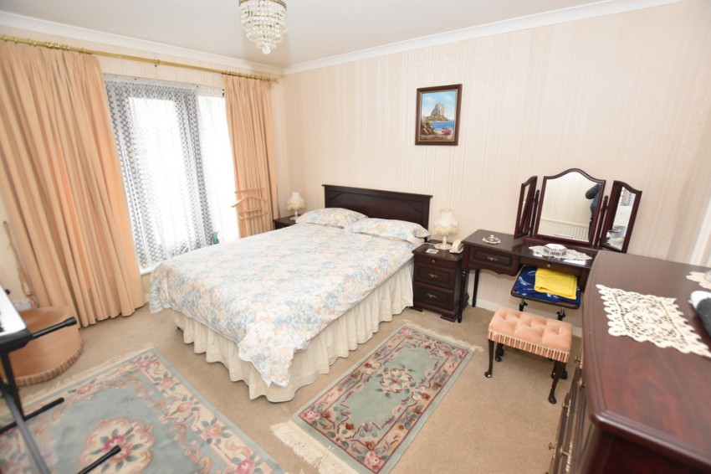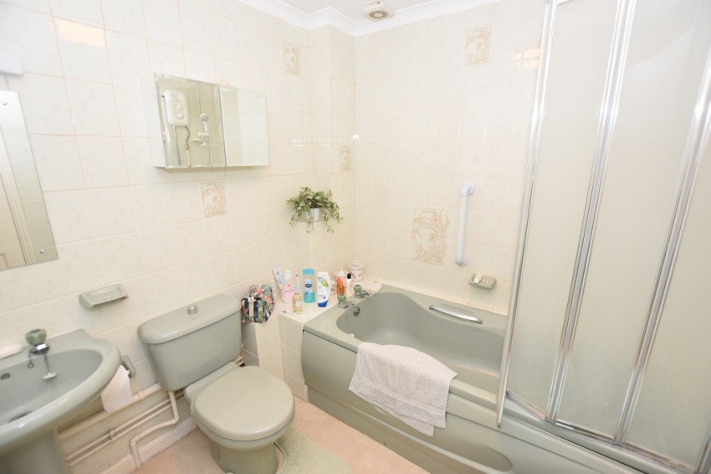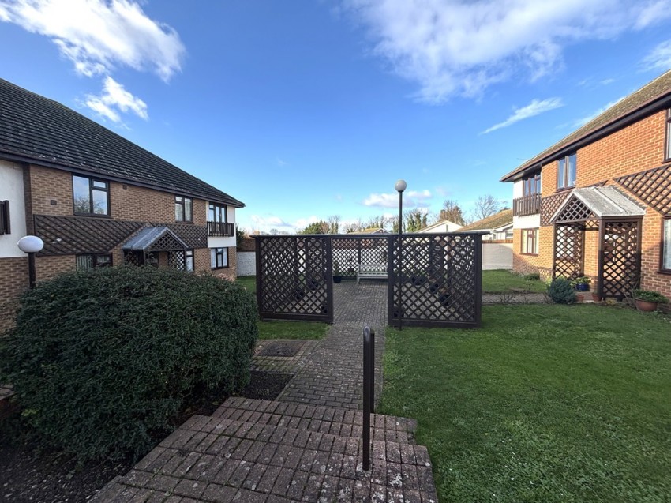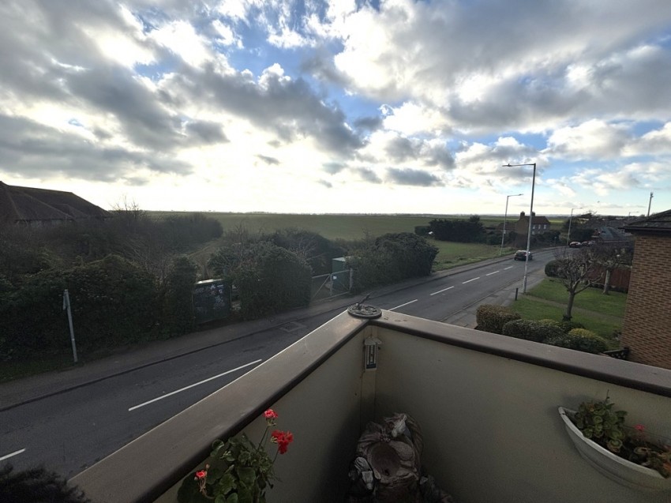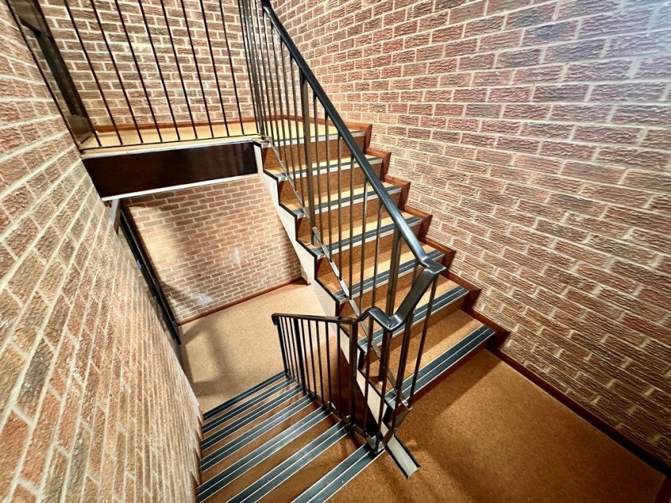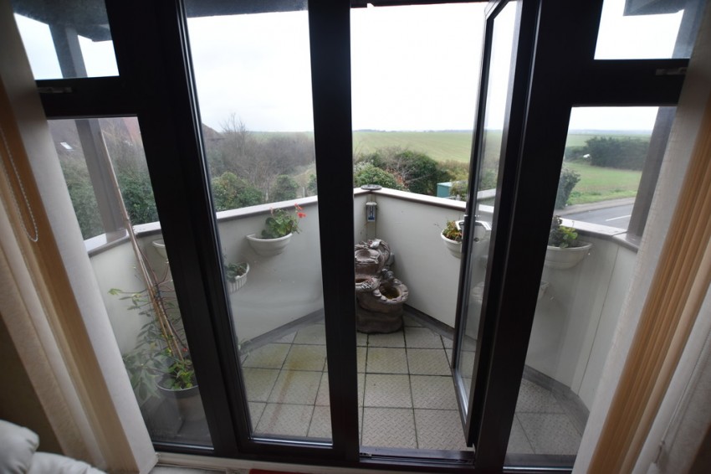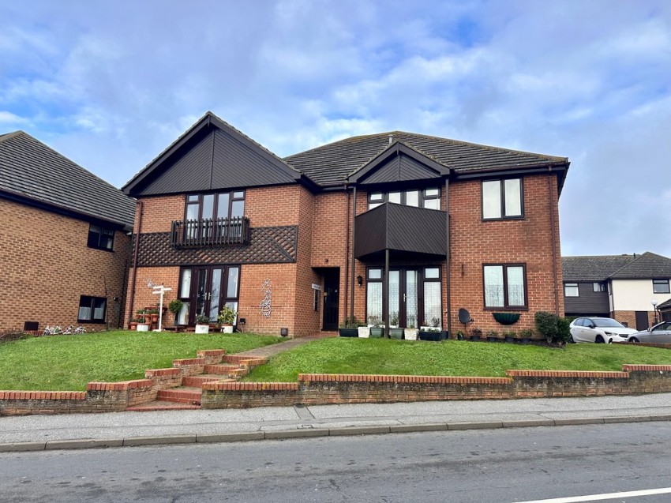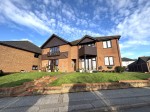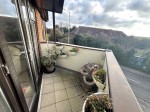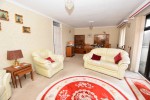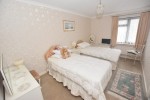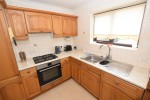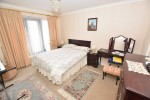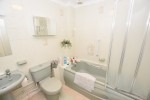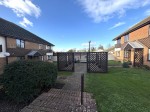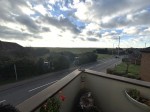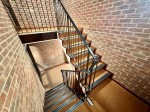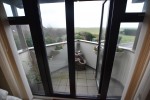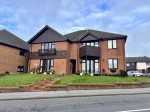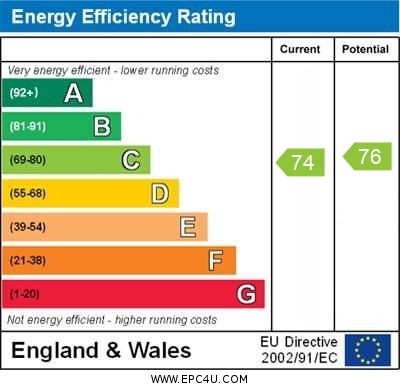Property Features
- Lovely First Floor Apartment
- Four Piece Bathroom Suite
- Large Reception Room With Farmland Views
- Kitchen
- DG & GCH
- Viewing Essential
Full Details
A superb first floor purpose built apartment with parking and a garage, set to the edge of Birchington centre. Enjoying far reaching open farmland views, onwards beyond to Herne bay and Reculver tower, the property is now available as a chain free purchase. The property is first floor and is set as entrance hallway, sitting room with views and a triangular balcony, kitchen, master bedroom with an ensuite WC, a second double bedroom as well as a four piece bathroom suite. Externally there are communal gardens as well as communal parking. The property is available chain free and benefits from gas central heating as well as double glazing. THE PROPERTY A superb first floor purpose built apartment set to the edge of Birchington centre. Enjoying far reaching open farmland views, onwards beyond to Herne bay and Reculver tower, the property is now available as a chain free purchase. The property is first floor and is set as entrance hallway, sitting room with views and a triangular balcony, kitchen, master bedroom with an ensuite WC, a second double bedroom as well as a four piece bathroom suite. Externally there are communal gardens as well as communal parking. The property is available chain free and benefits from gas central heating as well as double glazing.COMMUNAL ENTRANCE Very well maintained communal hallway, intercom system.
HALLWAY Door into entrance hallway, coved ceiling, radiator, door to boiler cupboard which provides additional storage, doors to:-
RECEPTION ROOM 21' 11" x 12' 0" (6.68m x 3.66m) Coved ceiling, two radiators, TV point, two wall light points, double glazed French doors onto balcony, far reaching rural views, double glazed window.
KITCHEN 9' 3" x 7' 4" (2.82m x 2.24m) Measurements include a range of fitted base units with integrated washing machine, fitted electric oven, fridge freezer, worksurface over in set with a stainless steel sink with mixer tap, ceramic tile splashback, double glazed window, matching wall cabinets, radiator.
BEDROOM 12' 7" x 10' 6" (3.84m x 3.2m) Coved ceiling, sliding mirror doors to built-in storage, double glazed window onto Juliet's balcony, radiator, door to:-
EN SUITE WC Low-level WC, tiled splashback, shaver point, wash basin.
BEDROOM TWO 14' 8" x 9' 2" (4.47m x 2.79m) Coved ceiling, sliding mirror doors to fitted wardrobe, double glazed window, radiator.
FAMILY BATHROOM Suite comprising of a panelled bath with twin grip plus an electric shower fitted over, low-level WC, pedestal wash basin, bidet with mixer taps, ceramic tile splashbacks, extractor fan, radiator.
LEASE DETAIL LEASE TERM 125 YEARS FROM 17/8/89
Approx. 90 years remaining
Ground rent and service charge £50 per month
MEASUREMENTS
All measurements are for general purpose only. The measurements are approximate, the measurements given should not be relied on. All measurements were taken using a sonic tape therefore maybe subject to a small margin of effort.
These particulars, whilst believed to be accurate are set out as a general outline only for guidance and do not constitute any part of any offer or contract. Intending purchasers should not reply on them as statements of representation of fact, but must satisfy themselves by inspection or otherwise as to their accuracy. No person in this firms employment has the authority to make or give any representation or warranty in respect of the property.
The mention of any appliances and/or services within these particulars does not imply they are in full or efficient working order.
COUNCIL TAX Local Authority Thanet District Council
Council Tax Band C
Council Tax Cost (PA) £2,010.03
ANTI MONEY LAUNDERING AML Identification Checks - If you have an offer accepted on a property through Thomas Jackson, we will be required by law to carry out anti money laundering checks prior to instructing Solicitors
PARKING We understand that there is communal parking to the rear.
Arrange a Viewing
* indicates a required field within the form.
