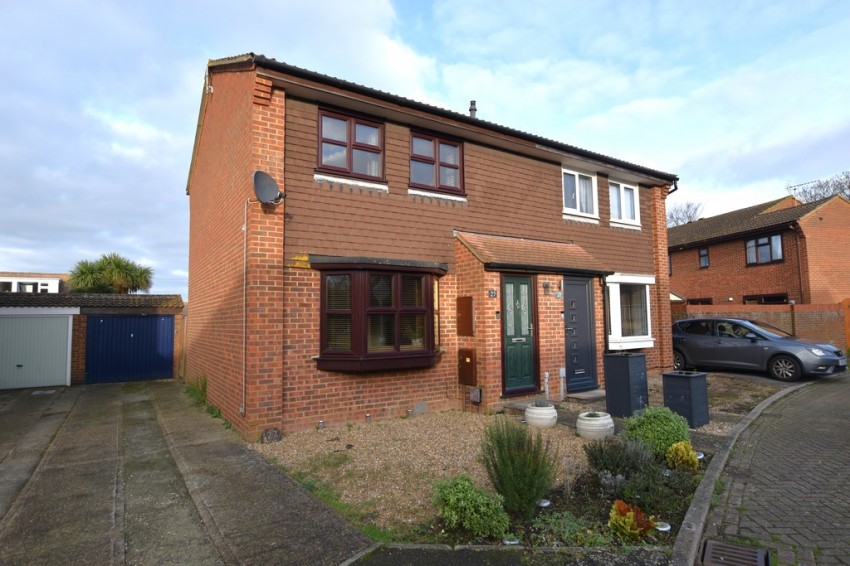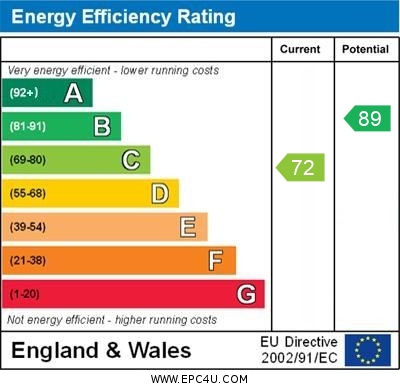Property Features
- Semi Detached House
- Lounge/diner
- Two bedrooms
- Garage and drive
- Gardens
- Bathroom
- Popular village location
- Gas Central heating
- Double glazing
- Ideal FTB
Full Details
A super semi-detached house situated on the well-regarded Birch Hill Park estate in Birchington. Station Road offers excellent shopping facilities, not to mention the train station and easy access to the sandy beaches. The property is immaculately presented and features bright, contemporary decoration throughout. Currently, it comprises an entrance porch, entrance hallway, and an open-plan reception room that opens to both the fitted kitchen and the lawned garden, making it the perfect house for summer entertainment. On the first floor, there are two double bedrooms as well as the family bathroom. To the rear of the property is a larger-than-average lawned garden with pedestrian access to both the garage and the front. The property also features double glazing and gas central heating, and should be at the top of your viewing list. THE PROPERTY A super semi detached house situated on the well regarded Birch Hill park estate in Birchington. Station Road offers excellent shopping facilities not to mention the train station and easy access to the sandy beaches. The property is immaculately presented and offers bright and light contemporary decoration throughout. currently set as entrance porch, entrance hallway, an open plan reception room that opens to both the fitted kitchen and the lawned garden, making this the perfect summer entertainment house. On the first floor two double bedrooms as well as the family bathroom. To the rear of the property a larger than average lawned garden with pedestrian access to both the garage and to the front. The property features double glazing as well as gas central heating and should be at the top of your viewing list.ENTRANCE HALL Double-glazed leaded door, textured and coved ceiling, radiator, stairs to the first floor.
LOUNGE/DINER 21' 3" x 11' 11" (6.48m x 3.63m) 11'11" narrows to 8'3"
Double-glazed bay window, under-stairs cupboard providing ample storage, 2 radiators, solid wood flooring, double-glazed French doors, textured and coved ceiling.
KITCHEN 9' 2" x 6' 7" (2.79m x 2.01m) Measurements include fitted kitchen units.
Wood-effect work surfaces, composite sink with mixer tap, tiled splashback, space for a cooker, space for a slimline dishwasher, space for a fridge/freezer, double-glazed window, wall-mounted boiler, textured ceiling, tiled flooring.
STAIRS/LANDING Loft access (we understand the loft is part-boarded and has some insulation).
BEDROOM ONE 11' 2" x 12' 1" (3.4m x 3.68m) Double-glazed windows, 2 built-in cupboards providing storage, radiator, carpet flooring.
BEDROOM TWO 9' 9" x 8' 2" (2.97m x 2.49m) Double-glazed window, radiator, solid wood flooring.
BATHROOM White suite comprising a panelled bath with mains shower fitting, vanity unit with inset basin and mixer taps, low-level W.C. Double-glazed window, radiator, tiled walls and flooring.
FRONT GARDEN Laid to lawn with flower beds. Gas and electric meters are located at the front of the property.
GARAGE/DRIVE Up-and-over door, power and light, single-glazed privacy door.
The driveway provides parking for two cars.
Pedestrian side access.
REAR GARDEN Generous rear garden with a block-paved patio area, raised decked area, laid to lawn, pedestrian side access, access into the garage.
MEASUREMENTS All measurements are for general guidance purpose only. The measurements are approximate, the measurements given should not be relied on. All measurements were taken using a sonic tape therefore maybe subject to a small margin of error.
These particulars, whilst believed to be accurate are set out as a general outline only for guidance and do not constitute any part of an offer or contract. Intending purchasers should not rely on them as statements of representation of fact, but must satisfy themselves by inspection or otherwise as to their accuracy. No person in this firms employment has the authority to make or give any representation or warranty in respect of the property.
The mention of any appliances and/or services within these particulars does not imply they are in full or efficient working order
ANTI MONEY LAUNDERING If you finalise a purchase through Thomas Jackson you will be required by law to provide us with confirmation of funding as well as identification.
Arrange a Viewing
* indicates a required field within the form.

