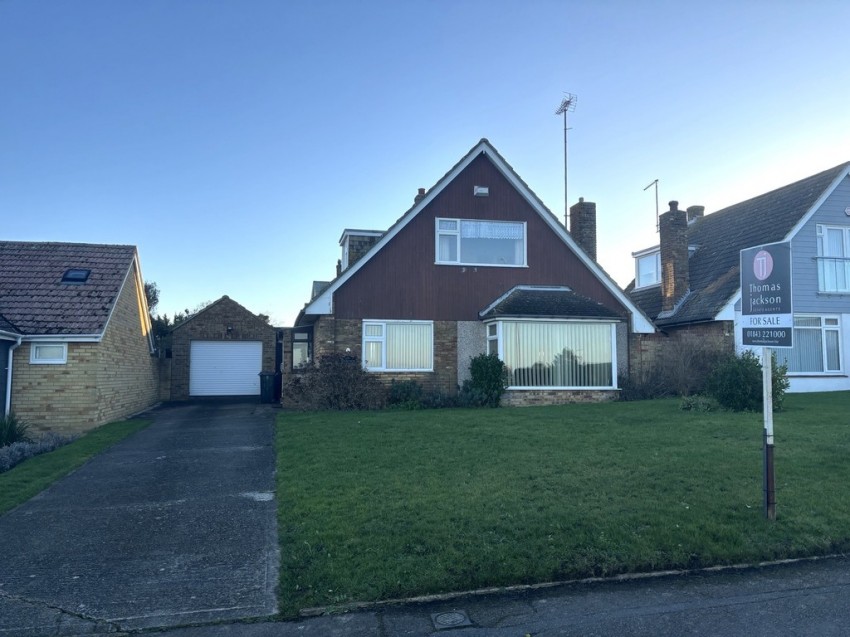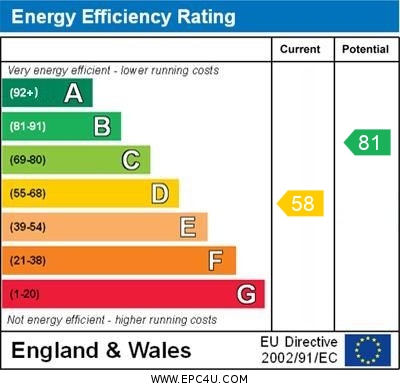Property Features
- Direct Sea Views
- Flexible Layout
- Enviable Location
- Very Flexible Accommodation
- Tandem Garage, Plenty Of Parking
- Gas Central Heating
- Double Glazing
- Two Bathrooms
- Viewing Essential
Full Details
*WATERFRONT PROPERTY* A rare opportunity to acquire this sea facing property, set arguably in one of our most sought after areas. The property offers huge potential for modernisation and development (subject to obtaining the relevant permissions) The property has been a happy family home for many years and has been well maintained, although not necessarily modernised. The sandy beach at Epple Bay is accessed via the slope opposite, you can be on the beach in minutes. Comprising currently as entrance porch, entrance hallway, extended reception room featuring sea views, the dining room faces onto the garden, current bedroom three with sea views, kitchen diner plus shower room WC. On the first floor two bedrooms, the master having excellent sea views plus a very generous bathroom. To the rear a private lawned garden provides access the tandem garage which again offers opportunities. 'subject to' offers may be considered, no permissions are implied or guaranteed. THE PROPERTY *WATERFRONT PROPERTY* A rare opportunity to acquire this sea facing property, set arguably in one of the most sought after areas. The property offers huge potential for modernisation and development (subject to obtaining the relevant permissions) The property has been a happy family home for many years and has been well maintained, although not necessarily modernised. The sandy beach at Epple Bay is accessed via the slope opposite, you can be on the beach in minutes. Comprising currently as entrance porch, entrance hallway, extended reception room featuring sea views, the dining room faces onto the garden, current bedroom three with sea views, kitchen diner plus shower room WC. On the first floor two bedrooms, the master having excellent sea views plus a very generous bathroom. To the rear a private lawned garden provides access the tandem garage which again offers opportunities. 'subject to' offers may be considered, no permissions are implied or guaranteed, authority from localENTRANCE PORCH Double glazed sliding patio doors into entrance porch, glazed window with Seaview, entrance door and leaded light effect double glazed window to hallway, door to:-
ENYTRANCE HALLWAY Stairs to 1st floor, dodo rail with timber cladding, brick edged arch to dining room / bedroom three / study.
SITTING ROOM 15' 5" x 16' 0" (4.7m x 4.88m) Measurement into bay window, coved ceiling, wall mounted gas fire, large double glazed bay window to front without outstanding sea views, French doors and glazed panels lead to the dining room
FAMILY ROOM 21' 7" x 14' 1" (6.58m x 4.29m) Reducing to 9'0", coved ceiling, insect lighting, brick feature, chimney recess fitted with a log burner, two radiators, French doors and double glazed panels open to the garden, two high-level double glazed windows, two wall light points, TV point, telephone point, interconnecting door to:-
RECEPTION ROOM GF BEDROOM 11' 7" x 8' 6" (3.53m x 2.59m) Bedroom three, coved ceiling, radiator, double glazed window without outstanding sea views, brick edged arch.
KITCHEN DINER 17' 10" x 7' 9" (5.44m x 2.36m) Measurements include a range of fitted base units with space for fridge freezer, dishwasher, washing machine, fitted double electric oven built into a tower unit to eyelevel, cupboards and drawers, roll edge worksurface over inset with a one and a half bowl, stainless steel sinks and mixer tap, four burner halogen hob, tiled splashback, range of fitted wall units over, double glazed window overlooks rear garden, window to side, access to loft space, ceramic tile flooring, radiator
SHOWER ROOM WC Shower room WC comprises of a double shower enclosure with a mains fed thermostatic shower fitment, low-level WC and pedestal wash basin, fitted double cupboard, attractive tiling, double glazed window, extractor fan, coved ceiling, radiator, shaver point.
INNER HALLWAY Attractive panelling, dado rail, ceramic tile floor,radiator, door to rear porch, door to shower room WC.
STAIRS TO
LANDING Landing, access to loft, door to airing cupboard which also houses a wall mounted gas boiler, dorma storage cupboard and access to eaves, attractive panelling, double glazed window to side with sea views, doors to:-
BEDROOM ONE 12' 9" x 9' 3" (3.89m x 2.82m) Plus depth of ample built-in storage, ceiling is inset withdown lighters, plenty of wardrobe and hanging space, additional built-in wardrobe, plus built in chest of drawers into dorma, double glazed window without outstanding views over Epple bay, double radiator.
BEDROOM TWO 10' 9" x 9' 10" (3.28m x 3m) Maximum measurements plus depth of storage cupboards and built in wardrobes, double glazed window to rear, double glazed window to side, attractive panelling, radiator.
BATHROOM Bathroom suite comprising of a panelled bath with mixer tap and shower attachment over, low-level WC, vanity wash basin with mixer tap and storage under, bidet with mixer taps, attractive tiling, double glazed window, radiator.
REAR GARDEN The rear garden is set privately within fenced perimeters and in the main laid to lawn, there are planted borders, a paved patio area and summerhouse. Access to the garage is from the side.
FRONT GARDEN Laid to lawn, planted borders, driveway.
TANDEM GARAGE A tandem garage with power and lighting, inspection pit, power and lighting, electric door, lots of potential uses.
AGENTS NOTES These particulars, whilst believed to be accurate are set out as a general outline only for guidance and do not constitute any part of an offer or contract. Intending purchasers should not rely on them as statements of representation of fact, but must satisfy themselves by inspection or otherwise as to their accuracy. No person in this firms employment has the authority to make or give any representation or warranty in respect of the property.
The mention of any appliances and/or services within these particulars does not imply they are in full or efficient working order.
COUNCIL TAX Local Authority Thanet District Council
Council Tax Band D
Council Tax Cost (PA) £2,261.28
ANTI MONEY LAUNDERING AML Identification Checks - If you have an offer accepted on a property through Thomas Jackson, we will be required by law to carry out anti money laundering checks prior to instructing Solicitors
Arrange a Viewing
* indicates a required field within the form.

