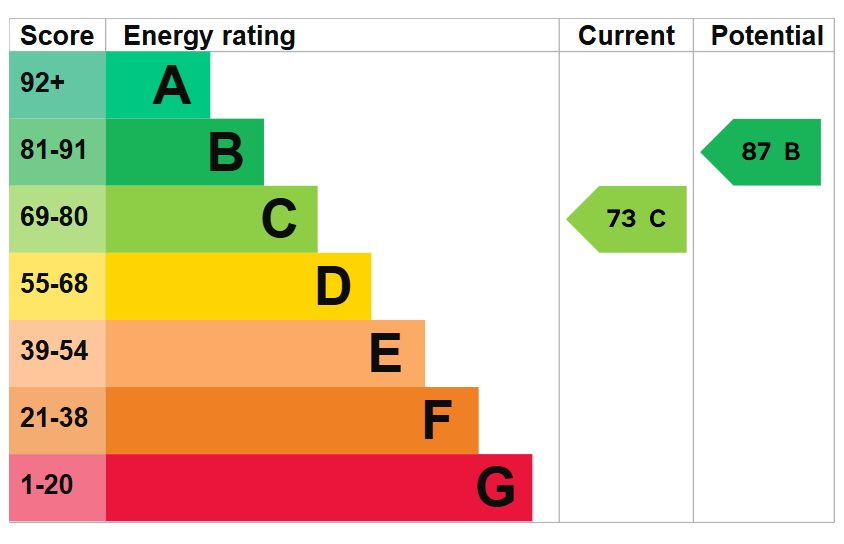Property Features
- High Gloss Kitchen
- Bi Fold Doors Open To The Garden
- Two Double Bedrooms
- Sitting Room And Dining Room
- GCH & DG
- Viewing Essential
- Long Garden
Full Details
A stunning mid terraced house situated on the popular West side of Ramsgate. The property has been thoughtfully decorated throughout and offers a contemporary twist with original features. The property offers extended accommodation and high gloss kitchen with bi fold doors opening onto the garden. There is also a dining room and sitting room plus the essential downstairs WC. On the first floor a spacious landing, two double bedrooms and a very generous family bathroom with separate bath and double shower. To the rear a long lawned garden with planted borders. The property boasts gas central heating as well as double glazing, viewing essential. DESCRIPTION A stunning mid terraced house situated on the popular West side of Ramsgate. The property has been thoughtfully decorated throughout and offers a contemporary twist with original features. The property offers extended accommodation and high gloss kitchen with bi fold doors opening onto the garden. There is also a dining room and sitting room plus the essential downstairs WC. On the first floor a spacious landing, two double bedrooms and a very generous family bathroom with separate bath and double shower. To the rear a long lawned garden with planted borders. The property boasts gas central heating as well as double glazing, viewing essential.ENTRANCE HALLWAY Double glazed entrance door into hallway, plaster cords and feature arch, opening into dining room
DINING ROOM 11' 5" x 15' 0" (3.48m x 4.57m) Brick faced chimney recess houses a raw on log burner, shelf chimney recess, door to under stair storage cupboard, two wall light points, square art through to sitting room, door to;
SITTING ROOM 12' 6" x 11' 8" (3.81m x 3.56m) Measurements into the bay, double glazed bay window to front, TV point, brick chimney.
KITCHEN 13' 4" x 14' 11" (4.06m x 4.55m) Measurements include a range of high gloss fitted units with an integrated fridge and freezer, drawers and space for a range cooker, space for washing machine, high glass worksurface over and set with a black resin sink with mixer tap, attractive tiling, stainless steel splashback, range of matching wall units, ceiling fitted with LED downlights, double glaze window, double glazed bifold windows open onto the rear garden and patio.
STAIRS TO:-
LANDING Has access to loft space, built-in storage cupboard, doors to;
BEDROOM ONE 13' 10" x 10' 5" (4.22m x 3.18m) Plus measurement and depth of built-in fitted wardrobes X 10'5", radiator, two double glazed windows to the front, plenty of built in storage.
BEDROOM TWO 11' 4" x 9' 7" (3.45m x 2.92m) Double glazed window, cupboard fitted with gas boiler for central heating and domestic hot water plenty of built-in storage, rule on fireplace, radiator.
BATHROOM 9' 3" x 7' 9" (2.82m x 2.36m) Measurements include a corner bath with a freestanding pillar tap, double shower enclosure features thermostatic shower fitment with oversized shower rose, low-level WC, vanity wash handbasin with mixer tap and storage below, radiator, heated towel rail, double glazed window, extractor fan.
REAR GARDEN
MEASUREMENTS All measurements are for general guidance purpose only. The measurements are approximate, the measurements given should not be relied on. All measurements were taken using a sonic tape therefore maybe subject to a small margin of error.
These particulars, whilst believed to be accurate are set out as a general outline only for guidance and do not constitute any part of an offer or contract. Intending purchasers should not rely on them as statements of representation of fact, but must satisfy themselves by inspection or otherwise as to their accuracy. No person in this firms employment has the authority to make or give any representation or warranty in respect of the property.
COUNCIL TAX Local Authority Thanet District Council
Council Tax Band B
Council Tax Cost (PA) 1,793.29
ANTI MONEY LAUNDERING AML Identification Checks - If you have an offer accepted on a property through Thomas Jackson, we will be required by law to carry out anti money laundering checks prior to instructing Solicitors
AGENT NOTES These particulars, whilst believed to be accurate are set out as a general outline only for guidance and do not constitute any part of an offer or contract. Intending purchasers should not rely on them as statements of representation of fact, but must satisfy themselves by inspection or otherwise as to their accuracy. No person in this firms employment has the authority to make or give any representation or warranty in respect of the property.
The mention of any appliances and/or services within these particulars does not imply they are in full or efficient working order.
Arrange a Viewing
* indicates a required field within the form.

