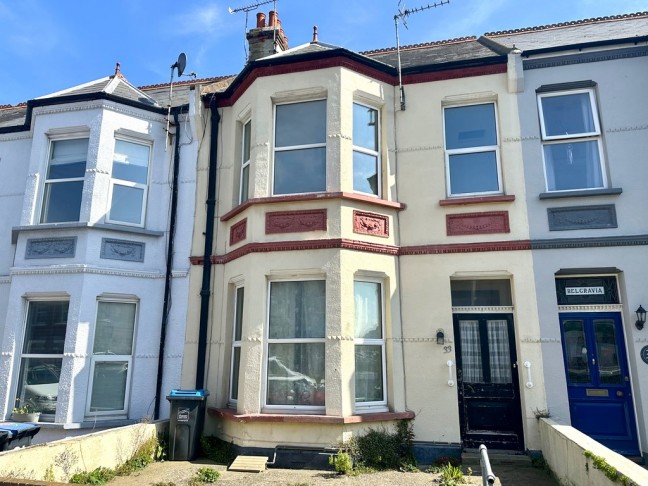
Warwick Road, Cliftonville, Margate
£389,000



Property Description
4 Bedroom(s) |
THE PROPRTY *CALLING ALL BUILDERS AND DIY FANS* We are delighted to offer this substantial property needing a programme of modernisation and repair. Situated in one of Margate popular locations the property is close to an abundance of facilities as well as local transport. The property offers scope for complete personalisation yet retains some originality of its time. Broadly arranged currently as two reception rooms, kitchen diner, cloakroom WC and a wet room on the ground floor. The first floor is set as four bedrooms, a separate WC and a bathroom. To the rear a garden in natural condition. Offers "subject to" may be considered. The property is offered chain free.ENTRANCE PORCH Panel and glazed entrance door to entrance porch.
INNER HALLWAY Hallway has plaster cool balls and attractive plaster mouldings, door to lower floor door to upper floor.
RECEPTION ROOM 14' 11" x 14' 3" (4.55m x 4.34m) Coved ceiling, picture rail, two wall light points, moulded skirting boards, double glazed bay window to front, York stone fireplace, double radiator.
RECEPTION ROOM 12' 8" x 13' 0" (3.86m x 3.96m) Maximum measurements, coved ceiling, picture rail, double radiator, double glazed window, moulded skirting boards.
KITCHEN DNER 15' 5" x 9' 11" (4.7m x 3.02m) Measurement include some fitted base units, double glaze window, double radiator, stainless steel sink unit, door to
LOBBY Lobby which has a double glazed door that opens to the garden and doors to:-
WC Door to low-level WC, double glazed window, radiator
WET ROOM WC Wet room WC, comprising level WC and a wall hung wash basin , wall mounted electric shower, electric fan heater, double glazed window, double radiator, door to shelved airing cupboard.
STAIRS TO
LANDING Panel glazed window for borrowed light, coved ceiling, picture rail, doors opening to
BEDROOM 15' 8" x 12' 3" (4.78m x 3.73m) Coved ceiling, picture rail, double glazed bay window to front, moulded skirting boards
BEDROOM 12' 3" x 12' 8" (3.73m x 3.86m) Into recess, coved ceiling, picture rail, moulded skirting boards, double glazed window
BEDROOM 9' 1" x 6' 6" (2.77m x 1.98m) Skirting board moulded, picture rail, double glazed window, access to loft space.
BEDROOM 10' 0" x 18' 8" (3.05m x 5.69m) Fuse board, three double glazed windows and a double glazed door, cupboard, pre-lagged hot water tank.
BATHROOM Bathroom comprising of panel bath and pedestal wash and basin, double glazed window, access to loft space
SEPARATE WC Low level WC, Window.
REAR GARDEN A long rear garden in a natural condition, set within brick wall perimeter, currently accessed from the downstairs only.
MEASUREMENTS All measurements are for general guidance purpose only. The measurements are approximate, the measurements given should not be relied on. All measurements were taken using a sonic tape therefore maybe subject to a small margin of error.
These particulars, whilst believed to be accurate are set out as a general outline only for guidance and do not constitute any part of an offer or contract. Intending purchasers should not rely on them as statements of representation of fact, but must satisfy themselves by inspection or otherwise as to their accuracy. No person in this firms employment has the authority to make or give any representation or warranty in respect of the property. The mention of any appliances and/or services within these particulars does not imply they are in full or efficient working order.
COUNCIL TAX
ANTI MONEY LAUNDERING AML Identification Checks - If you have an offer accepted on a property through Thomas Jackson, we will be required by law to carry out anti money laundering checks prior to instructing Solicitors.
These particulars have been prepared in good faith to give a fair overall view of the property; they do not constitute an offer and will not form part of any contract. We make no representation about the conditions of the property nor that any services or appliances are in good working order; this should be checked by your surveyor. Furthermore, you should not assume that any items or features referred to in these particulars or shown in the photographs are included in the sale price. Your solicitor should check this as part of the normal conveyancing process.